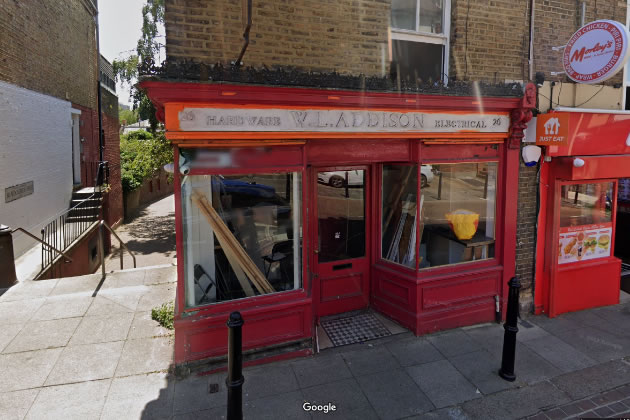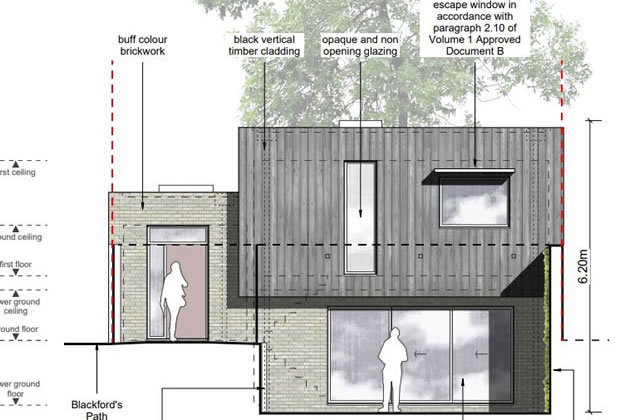Developers ask to build detached property behind former Roehampton ironmonger's

The former Addison ironmonger’s shop in Roehampton High Street. Picture: Google Streetview
May 26, 2023
More than 30 neighbours are being consulted about plans to build a two-storey/split level home on land behind the former Addison ironmonger’s shop in Roehampton High Street.
Richard’s Properties have applied to Wandsworth Council for planning permission to build the one-bedroom detached property, which will be accessed via Blackford’s Path and sits within the Roehampton Village Conservation Area.
The house will be built over three split floors, with ‘green’ walls, full width glazing across the ground-floor kitchen and dining area and other rooms facing a courtyard.
But five trees will be removed from the site, as well as number of timber structures. The proposed development is surrounded by neighbouring gardens, a report prepared on behalf of the applicants has admitted.
Studio Heathfield Limited of Guildford said in a report to the council’s planning committee: “Accepting that the site is surrounded by neighbouring ‘garden’ areas, special attention has been given to the requirement to avoid any overlooking into adjacent sites.”
The proposed new house, which would feature timber boarding, would replace a space that is “utilitarian” and “unappealing” in character, according to the report by the architects’ firm.
Studio Heathfield’s Heritage Statement to the council added: “The site is surrounded by a variety of building types including but not limited to residential and commercial structures along with a variety of restaurant and shop premises. This mix of uses has resulted in a wide range of building sizes both in terms of height and their ground footprint. Given this significant diversity in both building size and function, there is no overriding architectural style or vocabulary that is visibly evident, either from within the site or in the surrounding area.
“In terms of any impact on the wider context of the Roehampton Conservation Area and as a result of the natural slope of Blackford’s Path, the presence of three and two storey buildings occupying the upper and lower areas of the footpath together with the site’s central location, the proposed new dwelling will not be visible within the surrounding streetscape of Roehampton High Street and Medfield Street.
“In our view the proposed house cannot be seen to have any detrimental effect on the Roehampton Conservation Area and consequently should be viewed as an appropriate redevelopment of a current unused and overgrown site.”

Plans for the house submitted by the applicant
The report also claims the creation of a new house responds to the general demand for housing stock.
Neighbours consulted about the scheme live in Blackford’s Path, Roehampton High Street and Medfield Street. You can also give your opinion to the council’s planning committee before the June 15 deadline by searching for application 2022/4647 on the council’s planning explorer.
Like Reading Articles Like This? Help Us Produce More This site remains committed to providing local community news and public interest journalism. Articles such as the one above are integral to what we do. We aim to feature as much as possible on local societies, charities based in the area, fundraising efforts by residents, community-based initiatives and even helping people find missing pets. We've always done that and won't be changing, in fact we'd like to do more. However, the readership that these stories generates is often below that needed to cover the cost of producing them. Our financial resources are limited and the local media environment is intensely competitive so there is a constraint on what we can do. We are therefore asking our readers to consider offering financial support to these efforts. Any money given will help support community and public interest news and the expansion of our coverage in this area. A suggested monthly payment is £8 but we would be grateful for any amount for instance if you think this site offers the equivalent value of a subscription to a daily printed newspaper you may wish to consider £20 per month. If neither of these amounts is suitable for you then contact info@neighbournet.com and we can set up an alternative. All payments are made through a secure web site. One-off donations are also appreciated. Choose The Amount You Wish To Contribute. If you do support us in this way we'd be interested to hear what kind of articles you would like to see more of on the site – send your suggestions to the editor. For businesses we offer the chance to be a corporate sponsor of community content on the site. For £30 plus VAT per month you will be the designated sponsor of at least one article a month with your logo appearing if supplied. If there is a specific community group or initiative you'd like to support we can make sure your sponsorship is featured on related content for a one off payment of £50 plus VAT. All payments are made through a secure web site. |