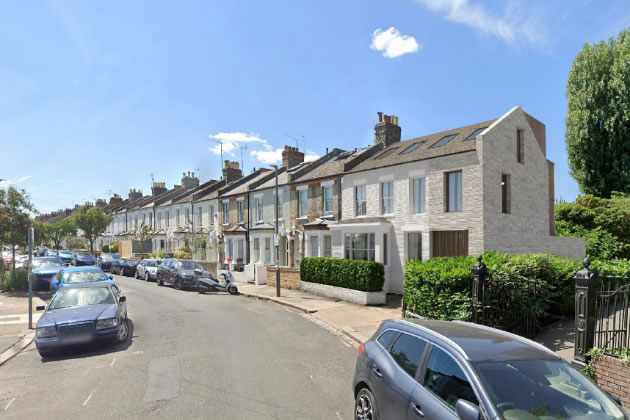Festing Road House Extension Scheme Turned Down by Planners
Development would be 'incongruous and over-dominant'

A visualisation from the architect of the rejected proposal from the north east on Festing Road
April 2, 2024
Plans to demolish most of an end terrace house in Putney's Festing Road to replace it with a new home, including a side extension, have been turned down by Wandsworth planners.
Two residents applied to the council to demolish the existing "host building", while retaining the front and side facades of the family home. Existing rear and outrigger extensions would also be demolished at the property, which sits on the border of the Putney Embankment Conservation Area.
The new building would feature an additional side extension, and the house would gain an extra two bedrooms while losing one car parking space.
A report submitted to planners in support of the application details how the new side extension would close "the currently vacant gap between the end of the building and the site’s boundary line to Leader's Garden. It enhances the streetscape of Festing Road and the public footpath of Festive Walk".
The report, by Neil Dusheiko Architects, also details how the existing extensions feature "poor quality and low performing building fabric". It concludes that "the proposal would preserve and enhance the special character of the area".
Festing Road mainly consists of two and three-storey Victorian terraced homes. The path alongside the property leads towards Leader's Garden, which the council describes as an "important public park".
A report by council case officer Samuel Bradley, which said there was one objection to the scheme, has concluded that the application should be refused.
He pointed out that it was council policy to retain existing buildings where it is a viable option, to help the council achieve its aims to become a zero-carbon borough by 2050.
But in his report he said there were "concerns" around the extent to which the original house, which was built in the 1890s, would be retained.
He added: "The scale and massing of the proposed three-storey back addition would be inappropriate in the context of its setting. The eaves height of the proposed development would exceed the eaves height of the original dwellinghouse significantly and would thus appear incongruous and over-dominant when viewed in the context of the terrace.
"Additionally, due to its height and width, the proposed development would fail to appear at all subservient to the host dwelling and, as such, would be considered an overwhelming and visually intrusive feature in relation to the subject property."
He also said the proposed two-storey side extension would relate poorly to the wider terrace and the finishing materials would undermine the objective of retaining the front facade.
He concluded: "By reason of its scale, massing, materials and proximity to the adjacent heritage asset, it is possible that, due to the contrast in visual appearance from existing to the proposed and the degree of prominence, that harm could be substantiated to the setting of the Putney Embankment Conservation Area."
Like Reading Articles Like This? Help Us Produce More This site remains committed to providing local community news and public interest journalism. Articles such as the one above are integral to what we do. We aim to feature as much as possible on local societies, charities based in the area, fundraising efforts by residents, community-based initiatives and even helping people find missing pets. We've always done that and won't be changing, in fact we'd like to do more. However, the readership that these stories generates is often below that needed to cover the cost of producing them. Our financial resources are limited and the local media environment is intensely competitive so there is a constraint on what we can do. We are therefore asking our readers to consider offering financial support to these efforts. Any money given will help support community and public interest news and the expansion of our coverage in this area. A suggested monthly payment is £8 but we would be grateful for any amount for instance if you think this site offers the equivalent value of a subscription to a daily printed newspaper you may wish to consider £20 per month. If neither of these amounts is suitable for you then contact info@neighbournet.com and we can set up an alternative. All payments are made through a secure web site. One-off donations are also appreciated. Choose The Amount You Wish To Contribute. If you do support us in this way we'd be interested to hear what kind of articles you would like to see more of on the site – send your suggestions to the editor. For businesses we offer the chance to be a corporate sponsor of community content on the site. For £30 plus VAT per month you will be the designated sponsor of at least one article a month with your logo appearing if supplied. If there is a specific community group or initiative you'd like to support we can make sure your sponsorship is featured on related content for a one off payment of £50 plus VAT. All payments are made through a secure web site. |