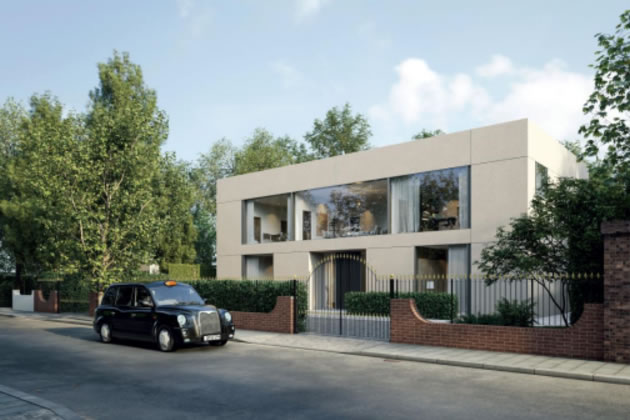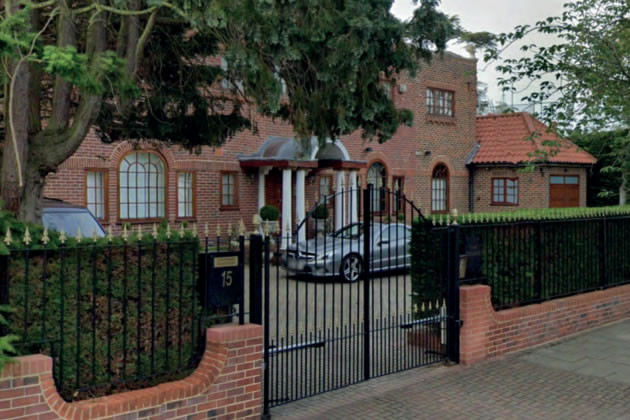Plans to Demolish Distinctive Roehampton Gate Home
Scheme will replace it with a more contemporary house

A visualisation of the proposed house. Picture: AI Studio
August 30, 2024
Plans have been submitted to demolish a distinctive six-bedroom house in Roehampton Gate to replace it with a more contemporary home which will provide an entire floor for guest accommodation.
Planning agent PowerHaus Consultancy has applied to Wandsworth Council for permission to demolish the empty house, which is opposite the entrance to Richmond Park and next to outbuildings which are part of the historic Templeton House estate.
If the plans get the go-ahead, the new house will still include six bedrooms, but will be 100 sq m larger than the existing home and will feature basement rooms and a green roof.
The landscaped garden will include a water feature, a seating area sheltered by a timber pergola, a lawn and a fireplace set within a stone wall. The rear of the house overlooking the garden will include large expanses of glass.
It will take more than a year to complete the work, with the layout of the new property to have a formal guest entrance and a side entrance for what the planning application calls "day-to-day use".
A Design and Access Statement (DAS) submitted on behalf of the applicant says the first floor, featuring four bedrooms and living space, will be for the use of the home's family. The ground floor will provide "guest" accommodation.
An additional Heritage Statement says the existing house was built between the 1920s-1970s and is "not of particular architectural interest, nor does it reflect the architectural style of Templeton House".
The statement adds that Grade II listed Templeton House was built around 1786, following the carving up of the Roehampton Park estate into plots for villas in extensive grounds. But it concludes that the new development will not impact on the setting of Templeton House.

The house as it is currently
The DAS explains that the existing property is structurally unsound, with small rooms accessed from a central entrance hall. The windows are single glazed and the building fabric has poor thermal performance.
The report adds: "The proposal offers a more attractive and sustainable living space, respecting the estate’s formality while taking advantage of the site’s opportunities.
"The new house will have a considered response to the specific site, with a consistent but restrained palette of materials, a more traditional symmetrical front, and a more open, contemporary rear. The internal layout provides architectural and spatial interest, catering to the different uses of a family home."
Wandsworth Council is seeking comments on the scheme until 13 September, and you can give your comments by search for application number 2024/2866 on the council's planning explorer.
Like Reading Articles Like This? Help Us Produce More This site remains committed to providing local community news and public interest journalism. Articles such as the one above are integral to what we do. We aim to feature as much as possible on local societies, charities based in the area, fundraising efforts by residents, community-based initiatives and even helping people find missing pets. We've always done that and won't be changing, in fact we'd like to do more. However, the readership that these stories generates is often below that needed to cover the cost of producing them. Our financial resources are limited and the local media environment is intensely competitive so there is a constraint on what we can do. We are therefore asking our readers to consider offering financial support to these efforts. Any money given will help support community and public interest news and the expansion of our coverage in this area. A suggested monthly payment is £8 but we would be grateful for any amount for instance if you think this site offers the equivalent value of a subscription to a daily printed newspaper you may wish to consider £20 per month. If neither of these amounts is suitable for you then contact info@neighbournet.com and we can set up an alternative. All payments are made through a secure web site. One-off donations are also appreciated. Choose The Amount You Wish To Contribute. If you do support us in this way we'd be interested to hear what kind of articles you would like to see more of on the site – send your suggestions to the editor. For businesses we offer the chance to be a corporate sponsor of community content on the site. For £30 plus VAT per month you will be the designated sponsor of at least one article a month with your logo appearing if supplied. If there is a specific community group or initiative you'd like to support we can make sure your sponsorship is featured on related content for a one off payment of £50 plus VAT. All payments are made through a secure web site. |