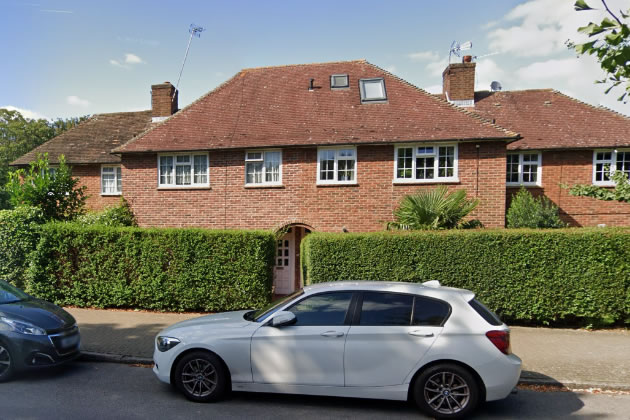Porch Infill Plans in Dover House Estate Blocked
Council decides scheme would create 'unwelcome precedent'

Mount Clare, Minstead Gardens
May 24, 2024
Plans to infill recessed front porch entrances to two homes on the Dover House Estate in West Putney have been turned down by council planners, who said the scheme would create an "unwelcome precedent".
The joint application for neighbouring terraced homes in Crestway, in the heart of the Dover House Estate Conservation Area, involves installing a lintel, two external doors and fanlights to create two internal porches for the properties.
Agent Nick Stockley, from Resi, said in a report prepared for the applicants that the proposed development would enable them to improve the environment in relation to thermal properties and security.
He added, "It is considered that the proposed alterations will make a positive contribution to the heritage asset by protecting the future of the property. The proposal has been sensitive and meticulously considered so that no harm has been done."
But Nick Calder, Head of Development Management at Wandsworth Council, has acted under delegated powers to turn the scheme down. He said it would "dilute a characteristic feature of dwellings within the Dover House CA resulting in less than substantial harm to a heritage asset without justification or public benefit gains."
A report prepared by council case officer Karim Badawi pointed out there were two objections to the scheme, which involves two properties sitting in the middle of a row of four homes.
He pointed out that the houses on the estate were developed in the 1920s to follow the idea of the 'Garden City' movement with communal greens and allotment gardens. It consists of cottage-style homes with surrounding privet hedges.
He added, "The special character of the Dover House CA is derived from the carefully planned clusters of picturesque cottage-style homes and their front gardens with privet hedges set around green spaces with many mature trees.
"Each cottage is part of a carefully considered terrace or a pair, the special character of which is reliant on the uniformity of the design features such as doors, windows and porches.
"The houses' designs employed repeated features, such as windows, doors and shared entrance porches. Terraces appear as single larger buildings with quality materials throughout, with simple details embellishing many houses."
He said that Wandsworth Council's Conservation Officer objected to the application as the existing recessed porch is an original design feature, in common with many other houses on the estate.
The Conservation Officer felt "arbitrary alterations such as those proposed would be entirely unacceptable, unsympathetic and inappropriate", the report added.
Like Reading Articles Like This? Help Us Produce More This site remains committed to providing local community news and public interest journalism. Articles such as the one above are integral to what we do. We aim to feature as much as possible on local societies, charities based in the area, fundraising efforts by residents, community-based initiatives and even helping people find missing pets. We've always done that and won't be changing, in fact we'd like to do more. However, the readership that these stories generates is often below that needed to cover the cost of producing them. Our financial resources are limited and the local media environment is intensely competitive so there is a constraint on what we can do. We are therefore asking our readers to consider offering financial support to these efforts. Any money given will help support community and public interest news and the expansion of our coverage in this area. A suggested monthly payment is £8 but we would be grateful for any amount for instance if you think this site offers the equivalent value of a subscription to a daily printed newspaper you may wish to consider £20 per month. If neither of these amounts is suitable for you then contact info@neighbournet.com and we can set up an alternative. All payments are made through a secure web site. One-off donations are also appreciated. Choose The Amount You Wish To Contribute. If you do support us in this way we'd be interested to hear what kind of articles you would like to see more of on the site – send your suggestions to the editor. For businesses we offer the chance to be a corporate sponsor of community content on the site. For £30 plus VAT per month you will be the designated sponsor of at least one article a month with your logo appearing if supplied. If there is a specific community group or initiative you'd like to support we can make sure your sponsorship is featured on related content for a one off payment of £50 plus VAT. All payments are made through a secure web site. |